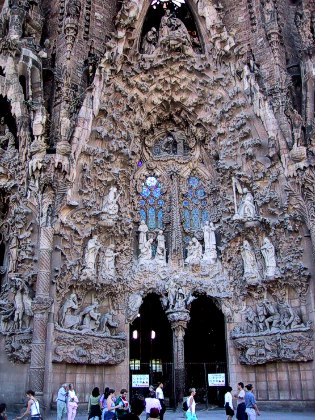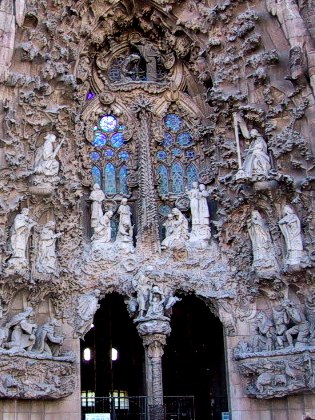 tower tip from below
From above, the roof structure is visible; it uses indigenous materials and techniques -- tiles, arches, barrel vaults -- that journeymen builders might employ on smaller buildings. Here, they are carried aloft and made magnificent by the use of architectural steel that will be hidden in the tree-like branching of the columns.

inside the tower
Unlike any other architect's work, the shapes of Gaudí's ornaments are distinctively organic. Carved of stone or cast in concrete, every one serves some functional or structural purpose, but from "within" the building, on the lower bridge between the two great eastern spires, function is less obvious than the delightful originality of the shapes. It is here that I get the sense of bring a part of the structure myself, along with these other climbers and the workmen below. The vision may not be fully elaborated, but the Maestro, Gaudí, surely imagined this building just as it is today.

up-spire shapes |
Climbing down, we could see back up toward the spire-tips, out over the worksite, down to the bridge between spires: the whole magnificent carapace of the church is revealed to us. We remember Gaudí's dictum: "If well planned, structure becomes ornament and additional ornament is unnecessary." We see how the "scales" of the tower direct the rain out and the wind in to cool the stairway, how the steps and inner and outer skin of the spire work together to give it form and rigidity. Not a stone is wasted.

workmen readying form work far below
Below us, we see other climbers taking pictures and gawking at this extraordinary structure. They've got the same spirit of wonder that has taken hold of us, and our shared explorations are good spirited. Missing a picture on a narrow stair, I go down, squeeze past them on the narrow bridge, and climb back up again to find the perfect angle ...ah, yes, there it is. From here I can look between the scales right across at the top of the east facade...

fruit-topped finials above the facade
On the bridge again, I can look up at strangely unfamiliar "Gaudí shapes" decorating the pointed tops of arches on the facade and spires towering now far above me. See: it says "Sanctus Sanctus" again and again around the spire bases. |




















