| itinerary < 16 August Portland, Oregon 18 August Northeastern Oregon > | More PDX 17 August 2014 |
Pittock MansionAfter a superb breakfast at the Portland branch of Urban Farmer -- good pig! -- we retrieved our car and my daughters and I headed for the western hills, specifically Forest Park, the enormous urban forest on the western fringe of Portland. We began at the Pittock Mansion, a 1914 house built with all the most modern conveniences money could buy. 1914 was a high time in Portland. Henry Pittock, aged 74, finished his elaborate home on the brow of the hill above Portland, for himself, wife Georgiana, and his daughters and their offspring. A fascinating western take on a French chateau by way of a New England mansion, it was outfitted with a dazzling array of the latest conveniences. A hundred years later, it's an astonishingly luxurious house lovingly resurrected by the City of Portland. |
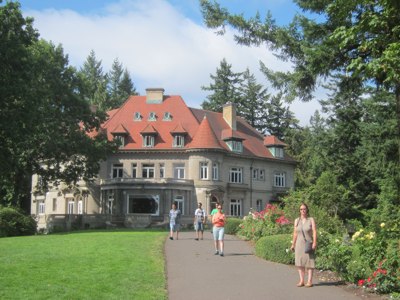 |
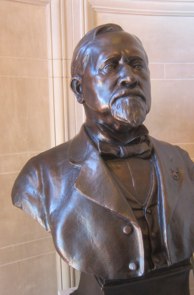 Henry Pittock |
Georgiana is a quiet, modest, motherly presence in the house. We are told that she met with the chauffeur in the Library every morning to coordinate the day's activities. His two daughters were musical, and studied music in the east. The music room -- on the other side of the view window -- was intended to be the centerpiece of the house. Safari users: these pictures are sideways for you. Tough luck. Try another (better behaved) browser. I'm fed up with stupid Apple's inability to get images right. |
|
At left is a picture of the Library in its heyday, complete with poodle. |
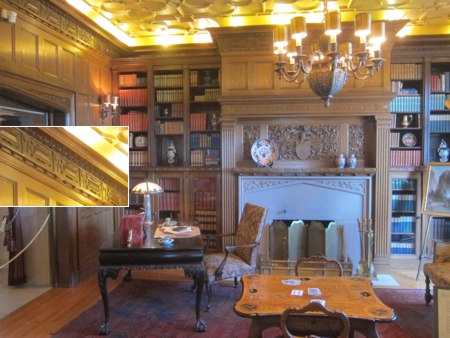 The Library in 2014 |
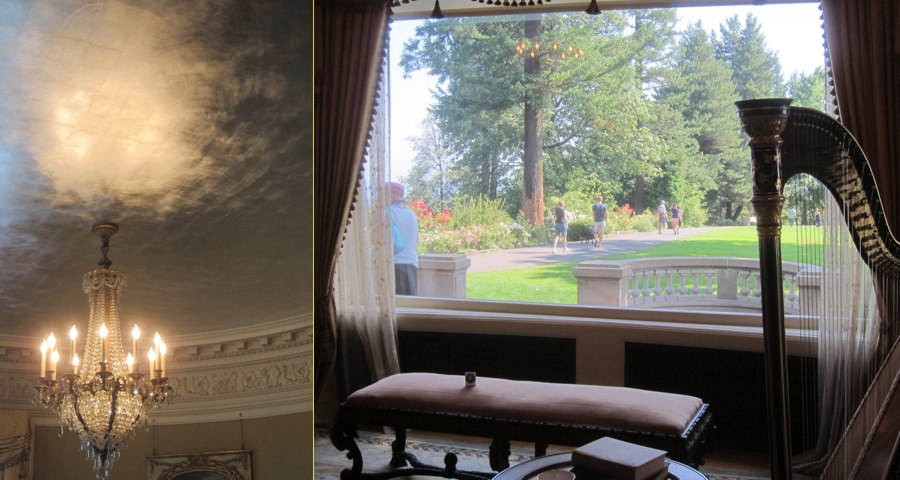 The Music Room -- silver gilded ceiling, view window over Portland |
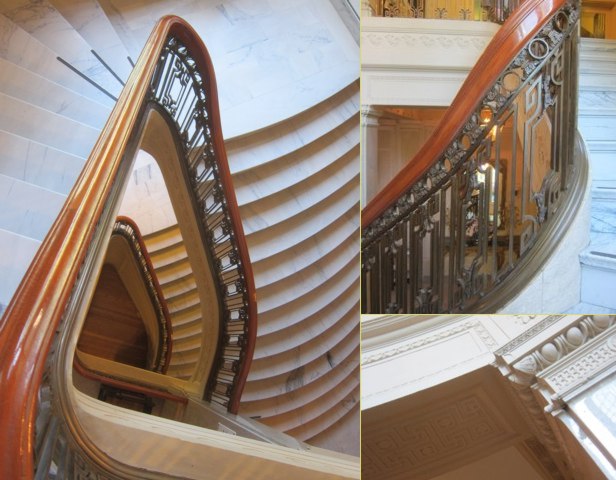 The Grand Staircase |
The craftsmanship in the house -- metalwork, stonework, plasterwork -- is stunning. Upstairs -- there were two sets of stairs, of course, one grand and one narrow -- were the family quarters. Nine family members were typically in residence. Henry and Georgianna had their own rooms, with the best views, she toward the river and he the mountains and downtown. Electric lights, of course, and an annunciator for summoning the staff were everywhere throughout the house. The beds were surprisingly small; I suspect the people were small, too. |
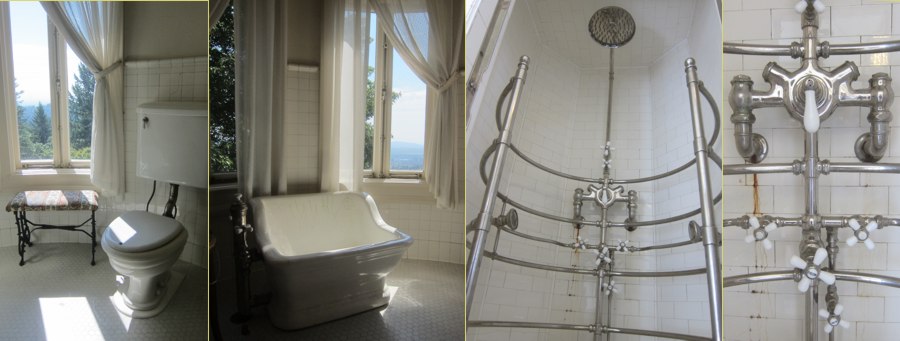
|
|
In the basement, the kitchen and laundry, of course. A sign on the kitchen table (at right) explained that in this era, with new possibilities opening up as shopkeepers downtown and factory workers, a sunny, capacious kitchen was necessary if a family wanted to retain good staff. We liked the hardwood sideboards on the sinks, and the thick rubber "puzzle tile" on the floor. Clearly, the restorers poured love and money into this area of the house as well as the palatial upstairs.
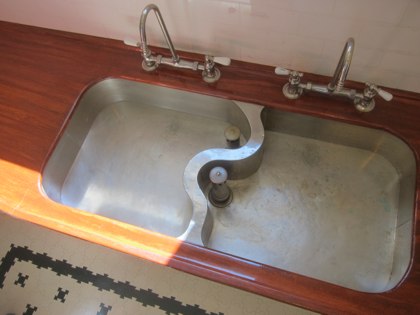
We were particulars struck by this gorgeous stainless steel sink. In this age, the plug and overflow were a single tall tubular unit. The food preparation area also included a large, elegantly furnished Butler's Pantry between the kitchen and the formal dining room, a kitchen storage room (complete with mouse-trap) and a triple-glazed, massive-doored cold room with an ammonia cooling system in the sub-basement. |
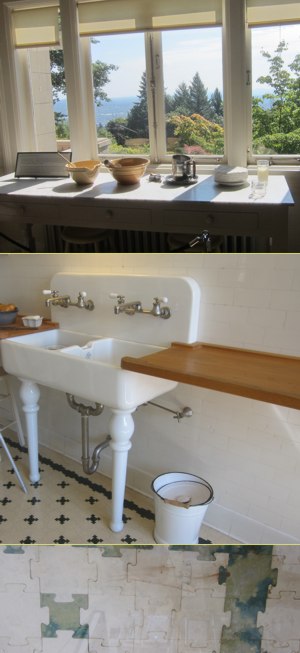 |
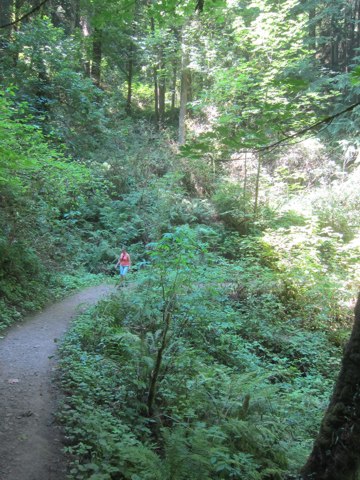 Wilderness Trail, Forest Park |
Outdoorsman Henry cut (or caused to be cut) an extensive series of trails through the forest to the west of Portland. At about this time, the Olmstead brothers (architects of New York's Central Park and Golden Gate Park in San Francisco) challenged the City of Portland to preserve this forest, and in the 1930s the challenge was accepted. The trails, where we took a pleasant walk to recover from the Mansion, are cool and green even on this hot day and during this drought. Then we got down to the business that called us to Portland: getting our gorgeous Vanessa married to her Paul.
|
 |
updated 18 November 2024 Caspar Time site software and photographs by the Caspar Institute except as noted this site generated with 100% recycled electrons! send website feedback to the CI webster © copyright 2002-2024 Caspar Institute |